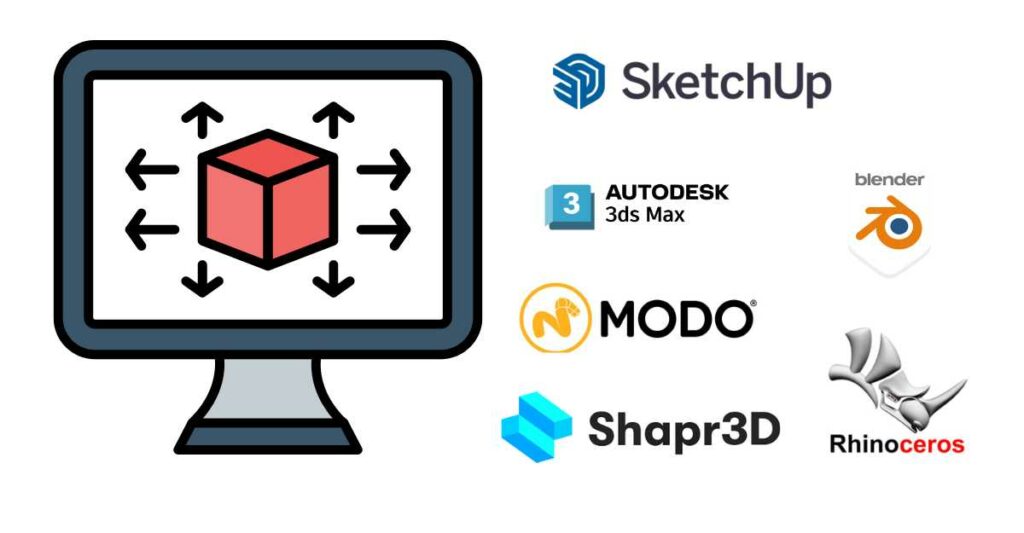Table of Contents
Introduction
3D modeling software allows architects and design professionals to create virtual representations of architectural designs with a high degree of realism and complexity. With precision and creativity, architects can bring their visions to life with intricate details and realistic textures.
The top 3D modeling applications combine a user-friendly interface with advanced tools streamline the design process, helping architects stay competitive in their field. Using this software, professionals can craft 3D representations of their concepts and present inspiring visualizations of their projects to clients.
What is 3D Modelling Software for Architecture?
3D modeling software for architecture is a digital tool that enables architects to create, visualize, and modify three-dimensional representations of buildings and other structures. These tools offer a range of functionalities, from basic drafting and sketching to advanced rendering and simulation, making it possible to explore complex designs and present them in a visually compelling manner.
Why Use 3D Modelling Software for Architecture?
- Enhanced Collaboration: Modern 3D modeling software often includes cloud-based features that facilitate real-time collaboration among team members, clients, and stakeholders. This ensures everyone is on the same page and can contribute to the project seamlessly.
- Improved Accuracy: These tools provide precise control over every aspect of the design, reducing the likelihood of errors and ensuring that the final construction matches the original vision.
- Visualization Capabilities: The ability to create photorealistic renderings and walkthroughs helps architects present their ideas more effectively, making it easier to secure client approvals and make informed design decisions.
- Cost Efficiency: By identifying potential issues early in the design phase, 3D modeling software helps avoid costly mistakes and rework during construction.
Use Cases for 3D Modelling Software in Architecture
- Designing Complex Structures: Architects can use these tools to design intricate and complex structures that would be difficult to visualize using traditional methods.
- Urban Planning: 3D modeling software allows urban planners to create detailed models of entire cityscapes, enabling better planning and development.
- Interior Design: Interior designers can create detailed models of interior spaces, experimenting with different layouts, materials, and lighting conditions.
- Renovation Projects: For renovation projects, these tools can help visualize changes and improvements, making it easier to plan and execute the work.
Best 3D Modelling Software for Architecture
1. SketchUp
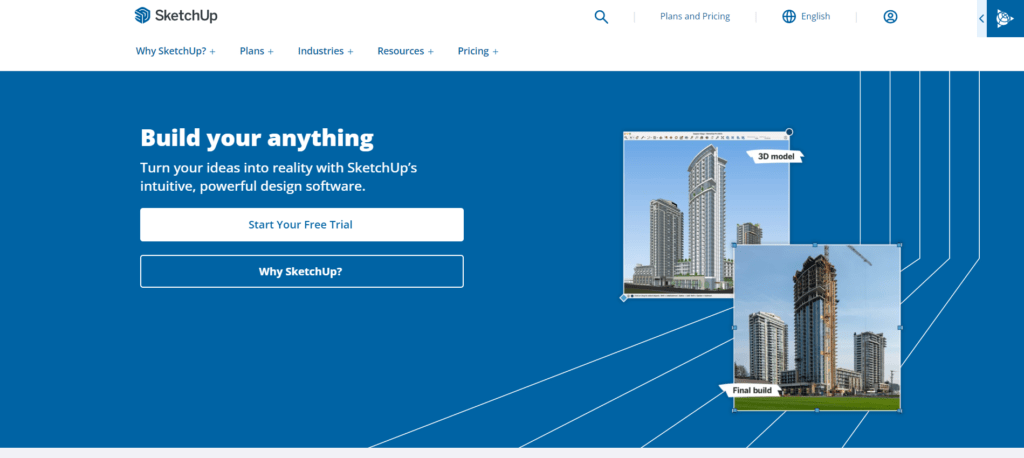
SketchUp is known for its intuitive interface and ease of use. It offers a wide range of features for both beginners and advanced users, making it a versatile tool for architectural design. Its extensive library of pre-built models and components accelerates the design process.
2. Autodesk 3ds Max

Autodesk 3ds Max is a professional-grade software that excels in 3D modeling and rendering. It is ideal for creating detailed visualizations and animations, making it a favorite among architects and designers.
3. Blender

Blender is a free and open-source 3D modeling software that offers a comprehensive suite of tools for modeling, rendering, and animation. Its powerful features and flexibility make it suitable for a wide range of architectural projects.
4. ARCHITEChTURES
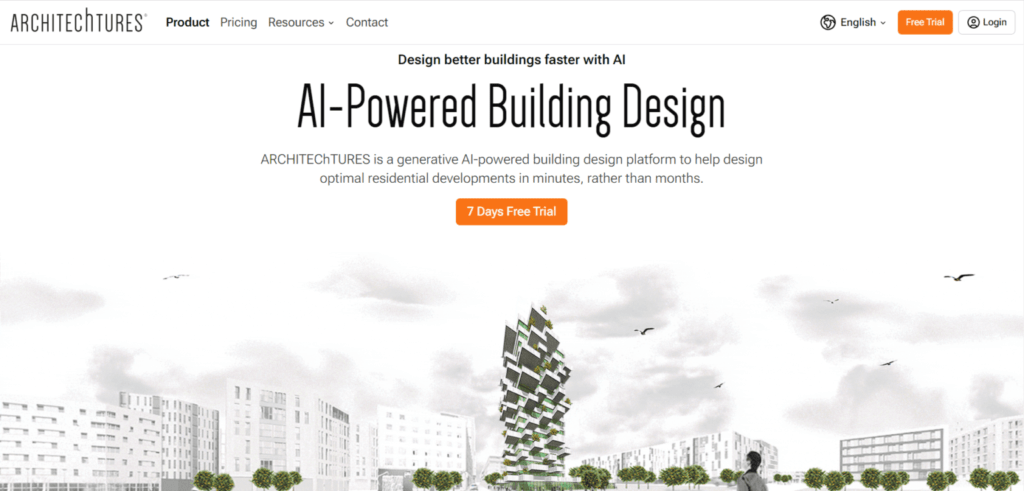
ARCHITEChTURES is an interactive 3D platform designed for residential design in real estate projects. It leverages AI to provide quick and flexible iterations, making it a valuable tool for architects working on residential projects.
5. BricsCAD
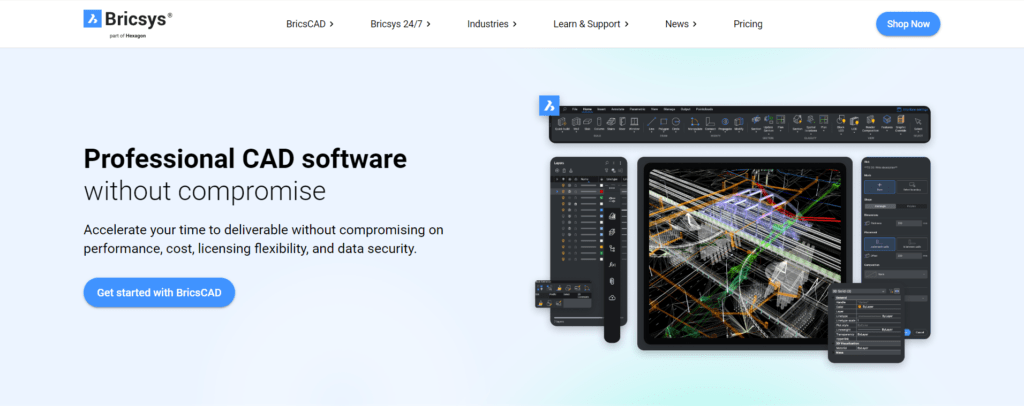
BricsCAD combines 2D and 3D design capabilities with BIM features. Its AI-powered tools enhance productivity and streamline the design process, making it a robust solution for architectural design.
6. Modo

Modo offers direct and procedural modeling toolsets, making it ideal for concept design. Its real-time rendering capabilities and flexible tools make it a favorite for early-stage design.
7. Rhinoceros

Rhinoceros, or Rhino, is renowned for its ability to handle complex geometries and free-form surfaces. It is widely used for designing intricate architectural details and complex structures.
8. Shapr3D
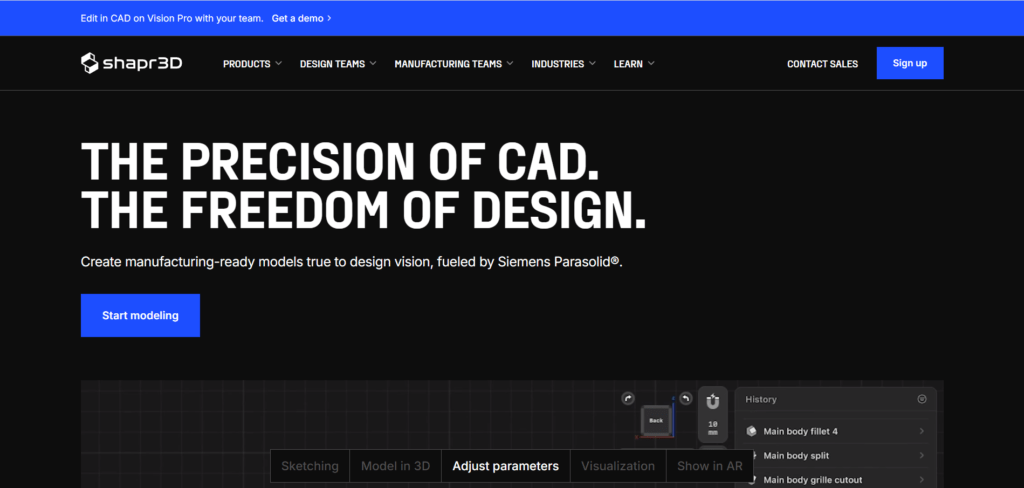
Shapr3D is a powerful 3D modeling tool that is available on both desktop and tablet devices. It is particularly useful for industrial design and detailed architectural projects, offering a full suite of 2D and 3D sketching tools.
Conclusion
3D modeling software has become an indispensable tool for architects, enabling them to create detailed and accurate representations of their designs. Whether you’re working on complex architectural projects, urban planning, interior design, or renovations, these tools offer the features and capabilities needed to bring your visions to life. By choosing the right software, architects can improve collaboration, enhance visualization, and ensure the accuracy and efficiency of their projects.

