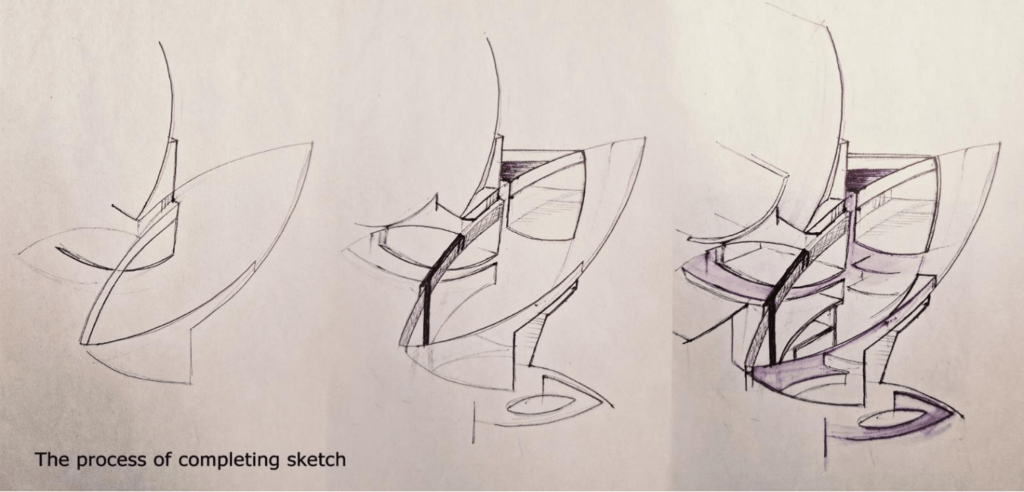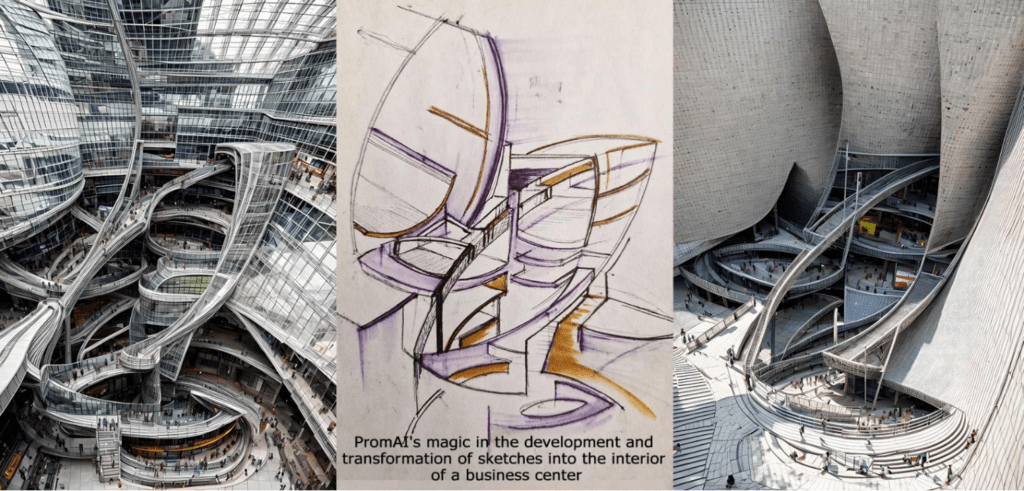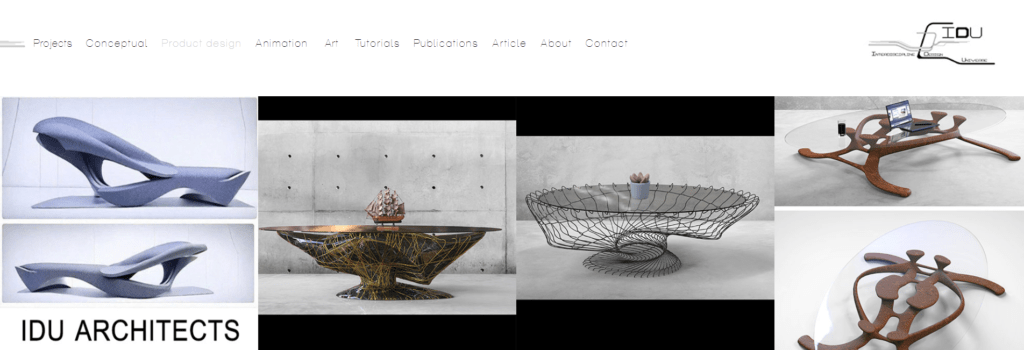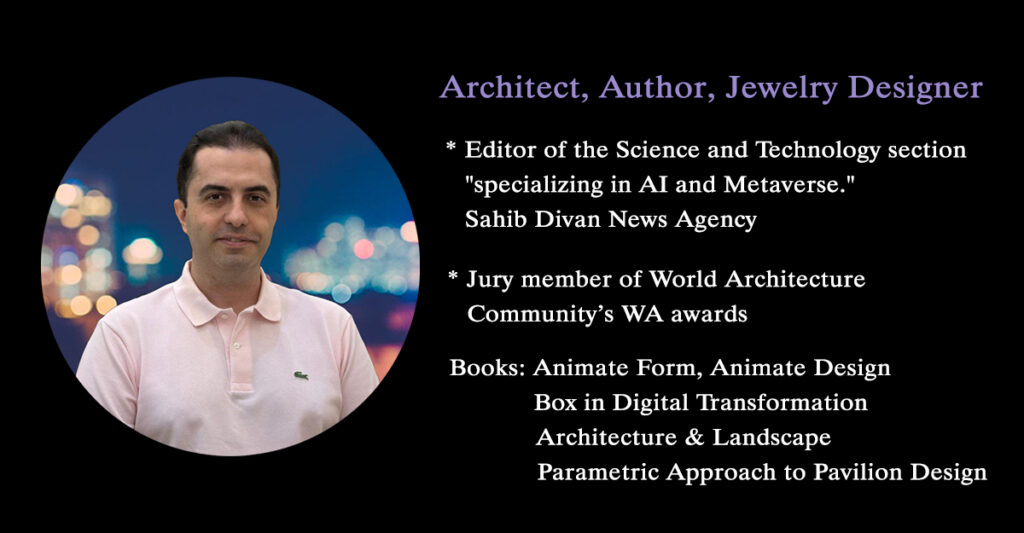Introduction
Sketches are indispensable tools in the arsenal of architects, serving multifaceted roles throughout the design process. Primarily, they act as catalysts for idea generation, providing a platform for designers to explore a plethora of concepts and possibilities swiftly and organically. By allowing designers to sketch out their ideas freely, without the constraints of intricate digital tools or detailed drafting, sketches become the breeding ground for innovation and creativity.
Moreover, sketches play a vital role in visualization, enabling designers to translate abstract thoughts into tangible visual representations. Through sketching, architects can effectively convey spatial relationships, proportions, and aesthetics, providing clients, colleagues, and themselves with a clearer understanding of the envisioned design.
The iterative nature of the design process is seamlessly facilitated by sketches. Designers can easily refine and evolve their ideas by sketching over previous iterations, making adjustments, and exploring alternative solutions until they converge on the optimal design outcome. Sketches thus serve as dynamic snapshots of the design journey, capturing the evolution of ideas, decisions, and insights over time.
Sketches are not only powerful problem-solving tools but also effective means of communication. They transcend language barriers and technical jargon, serving as a universal language in design discourse. Whether used to solicit feedback from stakeholders, collaborate with team members, or present ideas to clients, sketches foster clear and concise communication, facilitating a more collaborative and inclusive design process.
Beyond their practical utility, sketches also serve as a canvas for personal expression and creativity. Each stroke of the pen reflects the unique perspective, style, and personality of the designer, imbuing the design process with a sense of individuality and artistry. Through sketching, architects can infuse their work with a personal touch, elevating it from mere functionality to true artistic expression.
Bridging the Gap Between Vision and Reality
As technology continues to advance, there emerges a fascinating intersection between traditional design methods and artificial intelligence (AI). One such example is PromeAI, an innovative platform that harnesses the power of AI to render sketches with unprecedented speed, accuracy, and realism. The importance of PromeAI lies in its ability to augment and enhance the traditional design process, offering architects a powerful tool to complement their creative endeavors.
Architects spend a significant amount of time sketching and refining their ideas. These sketches capture the essence of a design, but often lack the detail and realism needed to effectively communicate the vision to clients, stakeholders, and fellow architects. PromeAI’s “Sketch Rendering” steps in to bridge this gap.
PromeAI streamlines the rendering process, enabling architects to transform hand-drawn sketches into photorealistic visualizations with remarkable efficiency. By leveraging AI algorithms, the platform analyzes the intricacies of a sketch, interprets its spatial and aesthetic cues, and generates high-fidelity renderings that closely mirror the designer’s intent. This not only accelerates the design process but also enables architects to explore design iterations and variations rapidly, empowering them to make informed decisions with confidence.

Imagine this: an architect sketches a breathtaking design for a commercial center. The sketch captures the essence of the vision – clean lines, soaring glass walls, and a central atrium bathed in natural light. However, the sketch remains a two-dimensional representation. It lacks the detail and realism needed to truly convey the experience of being inside the museum.
Here’s where the gap between vision and reality lies. Clients might struggle to visualize the flow of the space, the interplay of light and shadow, or the overall scale of the building. Stakeholders might have difficulty understanding the functionality of specific design elements. Even fellow architects might need additional context to grasp the finer details of the concept.
PromeAI’s “Sketch Rendering” feature steps in to bridge this gap. Think of it as a magic bridge that transforms a simple sketch into a stunningly realistic rendering.

The Power of AI for Architects
Using PromeAI’s “Sketch Rendering” is refreshingly straightforward. Simply upload your sketch, be it a hand-drawn masterpiece or a digital creation. PromeAI then analyzes your sketch, recognizing lines, shapes, and basic forms. Here’s where the magic happens:
- Effortless Workflow: Simply upload your architectural sketch, be it a floor plan, elevation, or section drawing. PromeAI’s AI engine analyzes the lines, shapes, and spatial relationships within the sketch.
- Style Control: Tailor the final rendering to your specific design language. Choose from a library of architectural styles, from modern minimalism to classical grandeur.
- Scene Setting (Optional): For added context, specify the environment surrounding the architecture. Is it a bustling city street or a serene mountain landscape? PromeAI incorporates this information to enhance the realism of the final image.
- Instantaneous Rendering: With a single click, PromeAI’s AI engine transforms your sketch into a high-quality rendering, complete with textures, lighting effects, and realistic shadows.
- Refine and Iterate: PromeAI doesn’t just generate one rendering. It provides multiple variations, allowing you to select the one that best captures your design intent. You can even provide text descriptions to further refine specific details such as materials or lighting.

Beyond the Basics: Refining Your Masterpiece
PromeAI doesn’t stop at just generating a single rendering. The platform provides you with multiple variations, allowing you to choose the one that best captures your creative intent. Additionally, you can provide text descriptions to further guide the AI and refine specific aspects of the rendering.
The Benefits for Architects and designers
This innovative tool caters to a wide range of creative professionals:
- Architects and Interior Designers: PromeAI helps visualize design concepts quickly and efficiently, allowing for better client communication and project development.
- Product Designers: Rapidly iterate on product ideas and create photorealistic mockups to showcase your designs.
- Animators and Game Developers: Breathe life into your storyboards and concept art, giving your characters and environments a polished look.
- Artists and Illustrators: Explore new artistic styles and accelerate your creative workflow.
- Enhanced Client Communication: Present design concepts with stunning visuals, fostering a deeper understanding and buy-in from clients.
- Improved Project Development: Quickly iterate on design ideas and explore different options without the need for time-consuming manual rendering.
- Streamlined Workflow: Free up valuable time for architects to focus on the creative aspects of design, while AI handles the technical rendering process.
- Winning Proposals: Stand out from the competition with high-quality presentations that showcase your design vision effectively.
PromeAI: A Collaborative Design Partner
Sketch Rendering” isn’t just a tool; it’s a collaborative design partner. It empowers architects to focus on their creativity and expertise, while the AI handles the technical aspects of transforming rough sketches into professional renderings. This allows for a more efficient and impactful design process, ultimately leading to better architectural experiences.


Revolutionizing Architectural Design with Democratized Rendering Technology
Moreover, PromeAI democratizes access to advanced rendering capabilities, making them accessible to architects of all backgrounds and skill levels. Whether a seasoned professional or a novice designer, architects can leverage the platform’s intuitive interface and powerful AI algorithms to bring their sketches to life in stunning detail. This democratization of rendering technology has the potential to revolutionize the architectural profession, democratizing access to advanced visualization tools and fostering greater innovation and creativity within the industry.
The Future of Architectural Design
PromeAI’s “Sketch Rendering” represents a significant leap forward in AI-powered design tools. By bridging the gap between initial sketches and professional renderings, PromeAI empowers creatives to focus on their ideas while the AI handles the technical aspects. This fosters a collaborative design environment, allowing human creativity to flourish alongside the power of artificial intelligence. PromeAI is paving the way for a future where architects and AI work together seamlessly to create the built environment of tomorrow.
It’s important to remember that AI isn’t meant to replace architects. The future of architectural design lies in a harmonious collaboration between human creativity and the power of AI. Architects will continue to bring their unique vision, expertise, and problem-solving skills to the table. AI will act as a powerful tool, automating tedious tasks, providing valuable insights, and ultimately amplifying the impact of human design.
Furthermore, PromeAI serves as a testament to the transformative potential of AI in architecture. By seamlessly integrating AI into the design process, architects can unlock new possibilities, streamline workflows, and push the boundaries of creativity and innovation. As AI technologies continue to evolve, platforms like PromeAI will undoubtedly play an increasingly integral role in shaping the future of architectural design, empowering architects to realize their vision with unparalleled precision and efficiency. PromeAI’s “Sketch Rendering” is just the first movement in this symphony of human and AI collaboration. As AI technology continues to evolve, we can expect even more groundbreaking tools that will revolutionize the way architects design the built environment of tomorrow.
About the Author

The Interdiscipline design Universe founded in 2007 by Ali Khiabanian & Leila Manzouri. Different architectural projects with residential, commercial, administrative and cultural themes were designed in the last years. Besides designing activities, other research and studying activities on the relation found between architecture and visual arts, modern technology, stability topics, social sciences and psychology are considered as the important topics in the schedule of this studio. In the current extended and complicated world, it is impossible to have a complete and stable creation ignoring the effects and the relation between sciences and technologies. The specialized world of the 20th century progresses toward interdiscipline concepts. Therefore, we witness important technological, intellectual and even ontological progress.
The activities of the interdicipline studio have been started with the studying of creativity and effects of hemispheres of human brain on designing progress. Studying the function of hemisphere and recognition of psychological and cognitive specialties of human mind, on one hand, and studying sketches, books, designs and theories of architectures such as Paelo Solery, Locorboziye, Charles jenkez, Kalaterava, Zaha Hadid and etc. in designing and editing of diagrams and architectural designing process, on the other hand, were regarded as effective factors in this regard. Since every project has its special needs and requirements, so a special designing process should be considered for every project. Such approach has provided us the opportunity to perform projects with different themes, needs and forms.
The activities resulted in publishing two painting and poetry books, four architectural books with the themes of “the Role of Creativity in Architectural Designing Process”, ” Parametric Designing” and “Conceptual Sketches”, three painting exhibitions and an architectural exhibition including the works of students of Islamic Azad University of Tabriz recently held by the Interdicipline Studio. Meanwhile, the Interdicipline design studio has held different workshops on paint, designing process and computer modeling since 2010.
Four major principles of the Interdiscipline Design Universe:
– Focus on social, local and cultural specialties of each society and their recognition and involvement in designing of projects
– Respecting the environment and using the sustainable architectural patterns
– Creative designing with recognition of promotion of brain function and physiology of human body.
– Appropriate application of modeling software in order to design, simulate and analyze different locations of the architectural project.
Architectural Workshops
– Creativity in architectural design
– Conceptual sketch
– Parametric design
– 3dmax & Vray for architects
– Post production
– Architectural animation
Youtube Channels:
Name: Ali Khiabanian
Link:
https://www.youtube.com/channel/UCYGJ6hrxIso6rfPC4hvXBlg
Name: People, City & Architecture
Linke:
https://www.youtube.com/channel/UCtFYOGgB0ARGyL45juuAVlA
**
Instagram: iduarchitects
فروشگاه دیجیتال آرک (کتب و محصولات طراحی شده توسط جهان طراحی میانگستره)
http://khiabanian.sellfile.ir/

